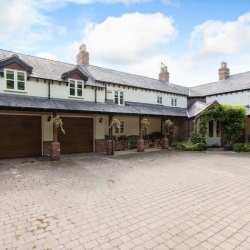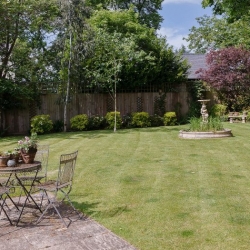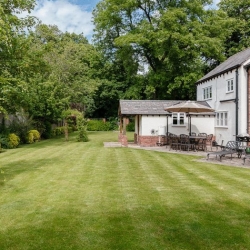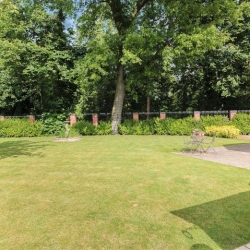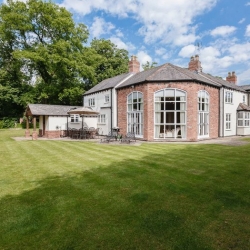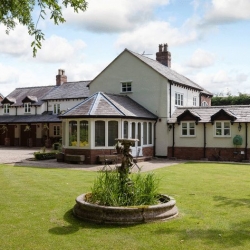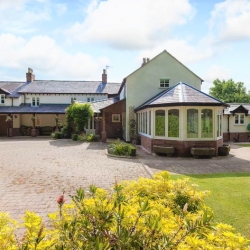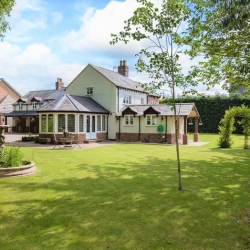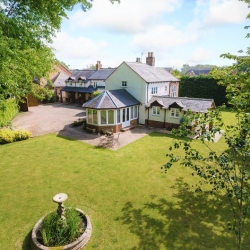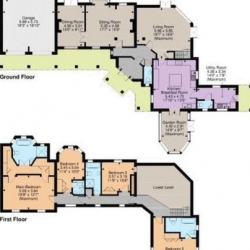Four- Bedroom Family Home.

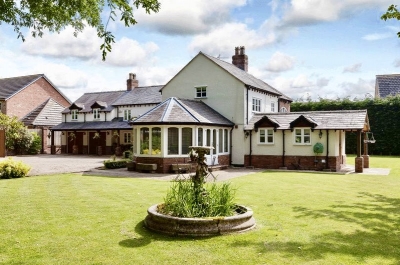
Price: £4200 PCM
Property name: Lake Cottage
Features
- A SPECTACULARLY TRADITIONAL HOME WITH MODERN FEATURES THROUGHOUT - *NEWLY RENOVATED*- ASAP move in date can be accommodated.
- A breathtaking one-of-a-kind property that blends old traditional show-stopping characteristics with a modern twist, this property was built with the highest specs and distinctive designs, it truly is one of one!
- The layout allows for families to have privacy and space.
- Four bedrooms with the highest quality fitted wardrobes, bedside cabinets and dressing tables. Three of which have their own en-suite facilities to add that luxurious touch.
- Two downstairs W/C's and four first floor bathrooms. Six all together.
- The master suite comprises of a his and hers walk in wardrobes with reclaimed church double doors leading into a large ensuite with a rolled top bath - coupled with full AC throughout.
- Large conservatory with 360 views of the property
- A substantial family kitchen with a top of the range AGA leading to a utility room with a full basin and garden access.
- Function room/dining room with original fireplace and double doors opening onto a terrace.
- A unique and exceptional two-story library with custom chandelier highlighting a bespoke curved stair with a balcony.
- Living room with original fireplace and traditional cottage beams.
- Secure and private setting, fully fenced with electric gates and intercom system.
- Popular and convenient location connected to major road networks- fantastic for commuters.
- Two space garage with electric doors plus large workshop to rear. Previously used as a gym and keep fit area.
- Measurements:
- Front porch 2.2 x 2.2 (7'4" x 7'3"), drawing room 5.9 x 5.7 (19'5" x 18'7"), kitchen/dining room 5.4 x 4.7 (17'10" x 15' 5"), utility room 4.3 x 2.4 (14' 0" x 7' 9"), conservatory 4.7 x 3.4 (15'3" x 11'3"), lounge 5.4 x 4.6 (17' 7" x 15' 1"), dining room 4.6 x 3.0 (15' 1" x 9' 11"), master bedroom 5.7 x 3.9 (18' 8" x 12' 8"), en-suite bathroom 3.8 x 3.0 (12'6" x 9' 9"), bedroom two 5.4 x 4.7 (17' 10" x 15' 7"), en-suite bathroom 3.4 x 2.3 (11'3" x 7' 5") , bedroom three 4.7 x 3.0 (15'3" x 10' 0"), bedroom four 3.6 x 3.2 (11'9" x 10' 4"), family bathroom 3.6 X 1.7 (11'10" x 5'5") and double garage 8.0 x 5.7 (26' 6" x 18' 9").
- https://www.openrent.co.uk/property-to-rent/rossett-wrexham/4-bed-detached-house-darland-lane-ll12/2312580


 Like us on Facebook
Like us on Facebook Follow us on Instagram
Follow us on Instagram